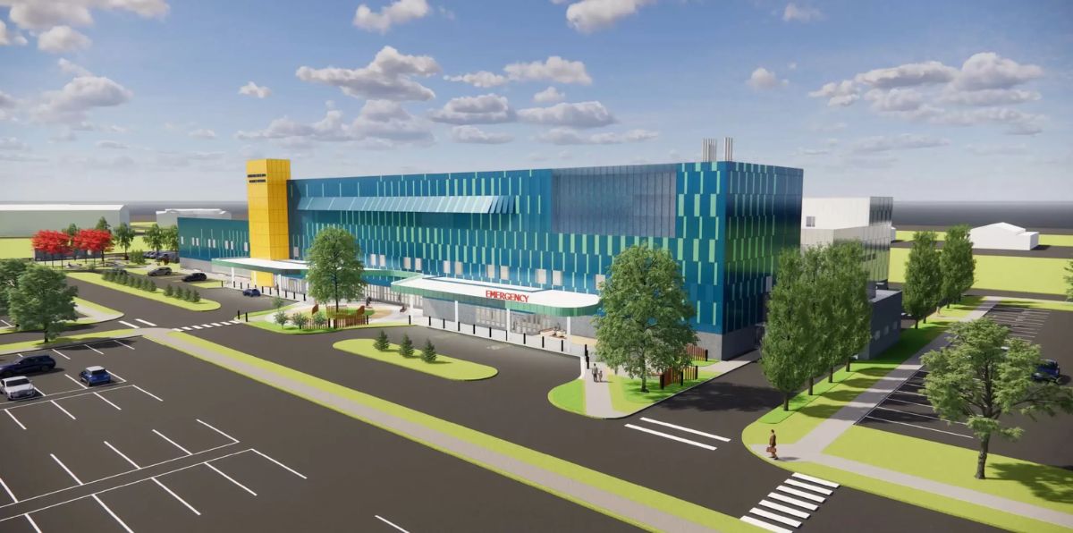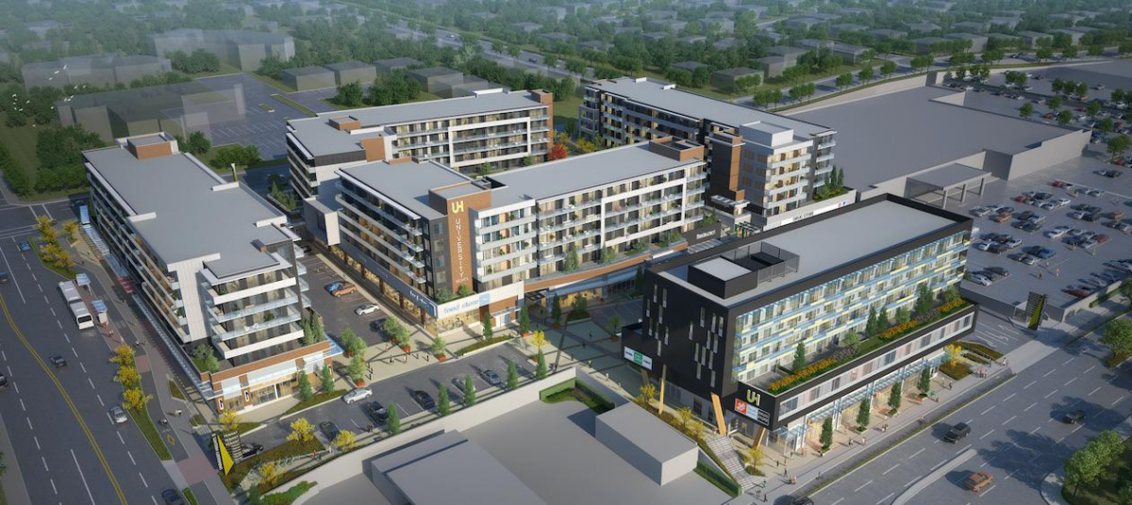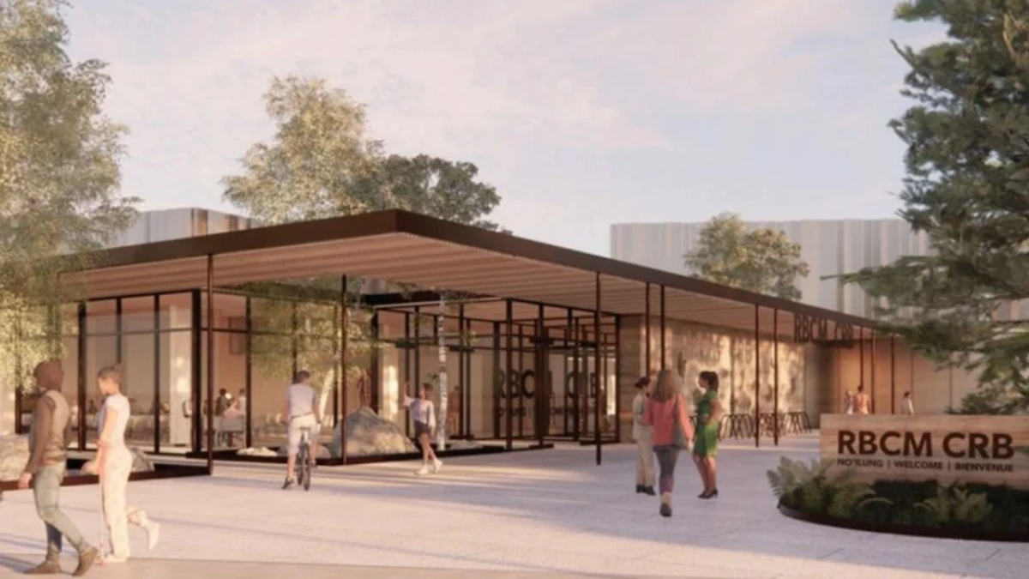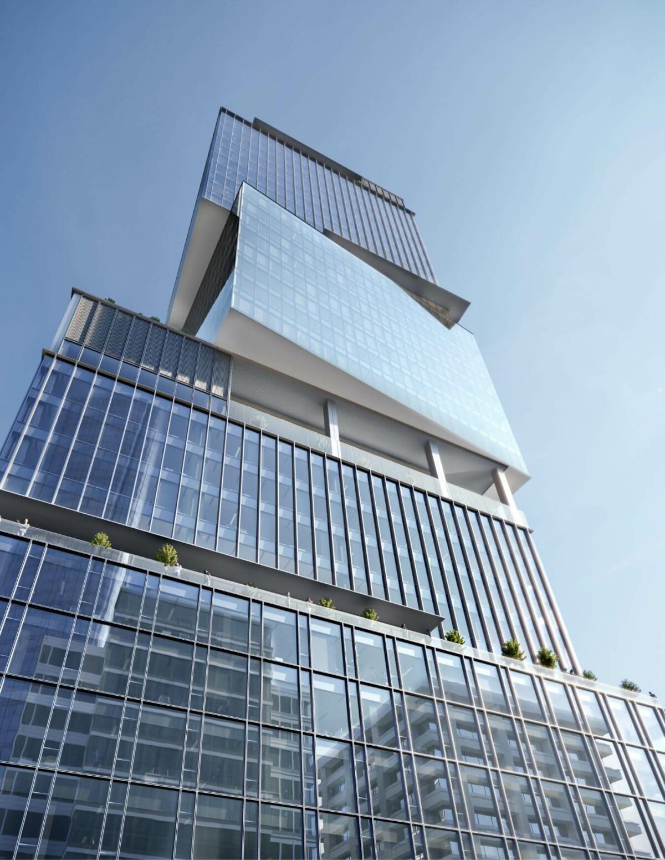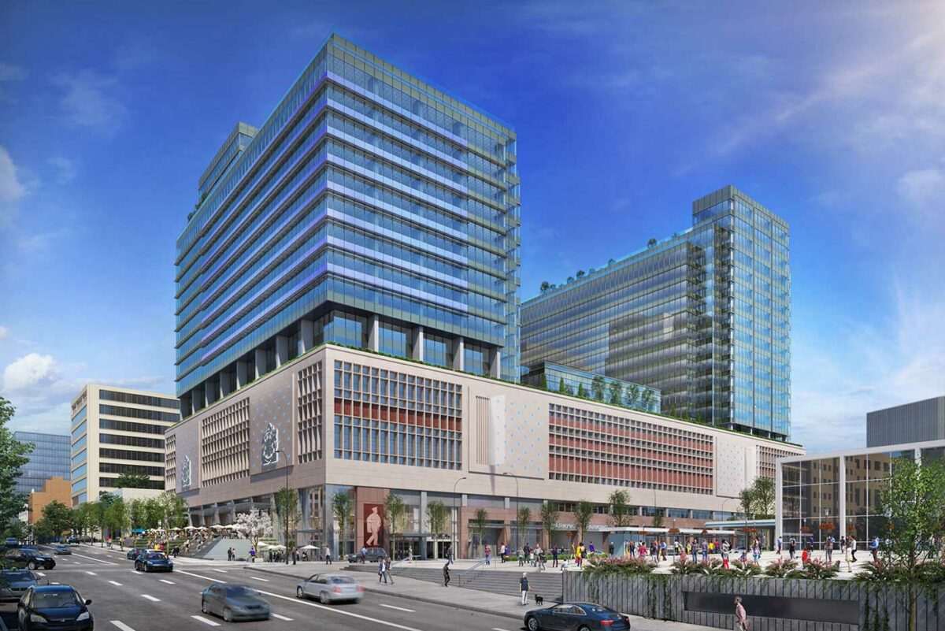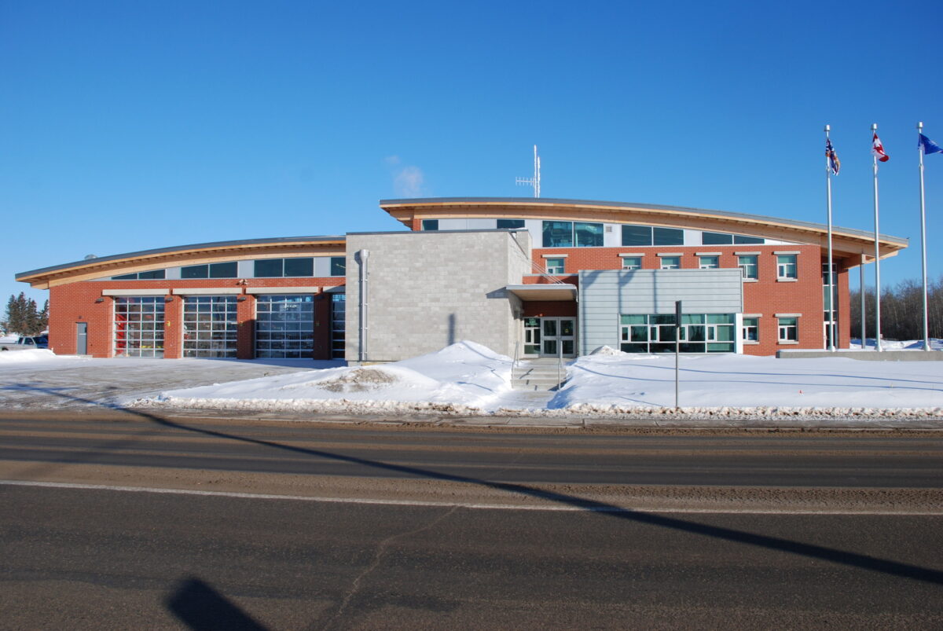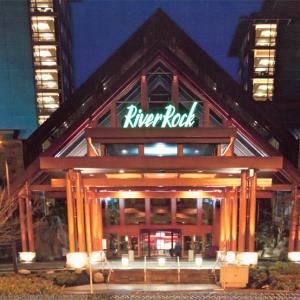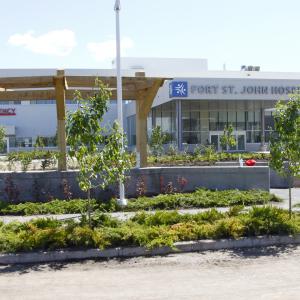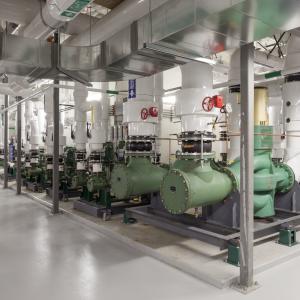The Dawson Creek and District Hospital Replacement Project will result in a new state-of-the-art Dawson Creek and District Hospital that will be built in Treaty 8 territory, the ancestral home of the Beaver, Cree, Saulteau, Sicannie (Sikanni), and Slavey.
University Heights
Mechanical Contractor overseeing Phase 1 of the parkade retrofit and expansion project.
Royal BC Museum
The new building will be a 163,611 square foot state-of-the-art mass timber facility housing the province’s collections, BC Archives and research departments.
The Stack
Named for its unique “stacked-box” design, The Stack will be the tallest office tower in downtown Vancouver. The 550 foot tall, 700,000 square foot tower will be comprised of four boxes placed upon each other, each one strategically rotated to incorporate six roof terraces, offering panoramic views of the city. It is one of only two projects in Canada that have been chosen to be part of the Canadian Green Building Council’s Net-Zero Carbon Pilot Program.
The Post
The renovated Canada Post building’s podium will showcase 185,000 square feet of retail space. Above, it will be crowned with impressive 22 and 23-story office towers, providing a total of 1.1 million square feet of office space, making it the largest office building in Vancouver, BC.
This revitalized structure also boasts a central atrium, green spaces, and open-air plazas accessible to the public, creating a welcoming and inviting atmosphere. Moreover, the restoration has lovingly preserved historical features, adding a touch of timeless charm to the contemporary design.
Fort St. John Fire Hall
The new 18,000 square foot Fort St John Fire Hall was a was a Challenge Procurement Project. PML used a design build approach to provide the best value for a fixed dollar amount. The mechanical systems in this project included integrated geothermal, radiant slab systems and air conditioning.
River Rock Casino & Resort
Building modern casinos are complex projects. They include traditional gaming floors and live show rooms, numerous foodservice facilities and large parking structures. The biggest challenge is to optimize ventilating air systems so they produce high-quality fresh air in an energy efficient manner to keep guests comfortable in all circumstances.
Fort St. John Hospital & Residential Care Facility
The largest project in PML’s history, the Fort St. John Hospital represents a significant milestone in the company’s evolution. Designed from the ground up in collaboration with the project consulting engineers, as well as construction and electrical contractors, this project includes significant technical expertise including specialized clean rooms and laboratories, medical gas systems, operating room systems, medical waste systems and highly-engineered reliable building systems. The facility includes a 55-bed acute care hospital and a 123-bed residential care unit. The hospital also includes 2 new operating rooms and a single-room maternity care room. The hospital’s long-term care facility is also LEED accredited and required accredited design/build expertise.
Marine Gateway Energy Center
The new District Energy System (DES) at Marine Gateway provides the 820,000 SF complex with central energy. The system also includes the potential to expand to adjacent sites. The system features a closed loop geothermal system which provides up to 70% of the complexes heat. The self contained DES also utilizes heat pumps and low temperatures, to heat water to share energy between different occupants in the building, thereby increasing energy efficiency. The project has also received a LEED Gold recognition.
Delbrook Community Recreation Centre (William Griffin)
The new community rec center features a 25 m long swimming pool, a separate and fully accessible leisure pool and hot tub, as well as a full-size gymnasium, fitness and activity studios, and racquet courts. Additionally, the centre features a series of multi-use rooms for community programs and rental space, arts and crafts rooms, administrative space, and new North Vancouver Recreation and Culture Commission Offices.
- Page 1 of 2
- 1
- 2
